|
Hubbell Trading Post
Administrative History |

|
CHAPTER VII:
CULTURAL RESOURCES I
Building Roster

|
| Figure 20. Early morning at Hubbell Trading Post, December, 1984. This photo shows the northeast corner of the trading post building, HB-1. The door to the right leads into the jewelry room, the door on the left into the bullpen (grocery area). The wareroom extension is the second door on the left, the curator's office and storage area, HB-9, is the third door on the left. The barn, HB-3, is the two-story building in the background. NPS photo by E. Bauer, HUTR Neg. R75#26. |
Trading Post and Wareroom Extension
HB-1 and HB-9: This is the building the visitors see as they approach the site on the entrance road. The store, rug room, trader's office (jewelry room), and wareroom are located in HB-1; the Curator's office, storage and work area, and darkroom are in HB-9 (HB-9 was also the location of the laundromat). HB-1 was built in probably in four phases. According to at dendrochronological report, [1] the office (jewelry room now) and the rug room were probably constructed in 1883. The vigas (beams) [2] were harvested in the summer of 1883, so it seems likely the building was under construction at that time. The grocery store and wareroom were added in 1889, according to the same dendrochronological report (and family memory). The wareroom extension (Curator's office) was under construction in 1930 at the time of Don Lorenzo's death but was completed at a later date and housed the laundromat, which burned out in 1966.
Construction: HB-1: Sandstone and mortar walls, plastered and painted on the interior. Board and viga ceiling, earthen roof over the boards, now covered by a modern tar roof (re-roofed in spring, 1991). Stone parapets surround roof. Wood over earth floor. This was the nucleus of the present trading post complex. The north and west walls of this section underwent considerable renovation in 1970. The walls were bulging, and it was decided to do some tearing out and rebuilding. [3]
Construction: HB-9: A limestone and adobe mortar addition at the south end of HB-1. Board and viga ceiling, earth roof, later covered by tarpaper built-up roof. Concrete floor, interior walls plastered and painted. The walls and at least part of the roof were in place at the time of Don Lorenzo's death. Although this structure now houses the Curator, plans are being made to convert this area to a museum as soon as a permanent curatorial building can be constructed (probably close to the staff living quarters). Many artifacts, historical objects, and objects d'art are stored here because there isn't anyplace to display them. [4]
Building Roster

|
| Figure 21. The Hubbell home, HB-2, photo from 1965. The tall TV antenna has since been removed. NPS photo, HUTR Neg. 89. |
Hubbell Residence
HB-2: Adobe walls---16" to 18" thick---on a shallow stone and mud mortar foundation. Board and viga ceiling, boards covered with bark and straw to keep the earth from sifting down. Adobe mud was then spread across the board ceiling to serve as the original roof. A later roof of rafters, boards, and mineral-surfaced rolled roofing was added above the old earthen roof (renewed in spring, 1991). Exterior walls are covered with adobe plaster, interior walls are plastered and painted. Flooring is tongue and groove on 2 X 6 joists. [5]

|
| Figure 22. The interior of the Hubbell home, the hall, looking north to the front door. The decor is essentially the same today. The bedrooms are off both sides of this room. National Park Service photo, HUTR Neg. 265. |
If one is to judge by the tree-ring study, the front part of the house---the hall-living area, and the adjoining bedrooms---was under construction in 1900 and 1901, the southern end of the house, which initially consisted of a staff dining room and root cellar, may have been completed in 1897-1898. The two structures were joined, probably in 1910, by the addition of the present kitchen and the two rooms on either side of the courtyard. The residence, then, was under construction from about 1897 until about 1910, with some modern refinements, such as electricity and running water, entering the structure in the 1920s. There are porches at the south and north ends of the house. The interior of the house is furnished very much as Dorothy Hubbell left it in 1967 and looks as it might have in, say, 1920, when Dorothy arrived. (The contents of the house can be studied by referring to several comprehensive furnishings studies on file in the Curator's office.) [6]

|
| Figure 23. Hubbell Residence. The southern end of the house was completed in 1897-1898, the front section in 1900-1901. The two separate structures were joined in about 1910 with the addition of the kitchen and the rooms on either side of the patio. Southwestern architecture lends itself to such additions, which rarely seem to detract from the original plan. |
Building Roster
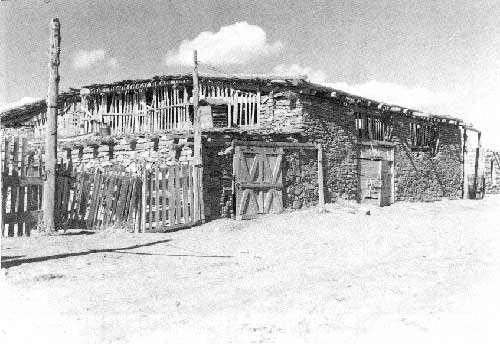
|
| Figure 24. The Barn, HB-3. The barn has been the subject of much reconstruction and stabilization. Construction of the barn was started in about 1893 and continued into the early years of the twentieth century. NPS photo by C. Steen and K. Wing, 11 February 1958, HUTR Neg. 14. |
Barn
HB-3: "The barn of 1968 is virtually the same structure it was at the turn of the century." [7] The barn was begun in about 1893 and completed in the early years of this century, with the only apparent addition in later years being the "ribbing or lath" [8] which fills the openings in the second story. The use of the barn area changed over the years, however, as the blacksmith shop located there evolved into a shop for working on motor vehicles. It is interesting to note that to return the blacksmith shop to being simply a blacksmith shop---which might be the first thing one would think of to do with such an area---would eliminate the changes brought by the early days of motoring, now no less an historic period than horse-and-buggy days.
The structure is 80' by 81' on the ground floor, the second story 60' by 62'. There are stock pens, stalls, storage rooms, and the work areas on the first floor. The second story is a hay loft. Walls are of "rough rubble" set with adobe clay mortar. Earth floors. Roofs are the usual large pine vigas, latilla [9] ceilings over the vigas, earth spread across the latillas.
The barn has always been a source of headaches as well as the object of much reconstruction and stabilization. When the site was purchased in 1967, the west wall of the barn's storeroom was apparently on the verge of falling out. As already discussed, it has never been possible to keep a roof on the place. At some point a "nonhistoric" roof was installed over the original and this consisted of "corrugated sheet metal, a layer of gray portland cement mixed with perlite, a weatherproof sealer, and a final layer of stabilized aluminate cement, which visually resembles the earth color of the original roof." [10] In spite of all this effort, NPS maintenance people are back to periodically spreading earth on the roof.
Over the many years the barn became the repository for an astonishing assortment of things that the Hubbells thought "might come in handy," including a "banjo case, less the banjo." [11] An inventory taken on July 11, 1968, lists ninety-five entries, from washing machines to a "car, 1953 NM plates, not ancient." [12] Is this the 1940 Packard that Ned Danson remembers being out there? If so, what happened to it? Because the trading post was usually short of qualified curatorial people, it took years to properly clean out the barn. Even in the mid-1970s, "J. L.'s [Lorenzo Hubbell's] alligator traveling bag was out in the barn where the mules and the horses were walking on it." [13]
Building Roster
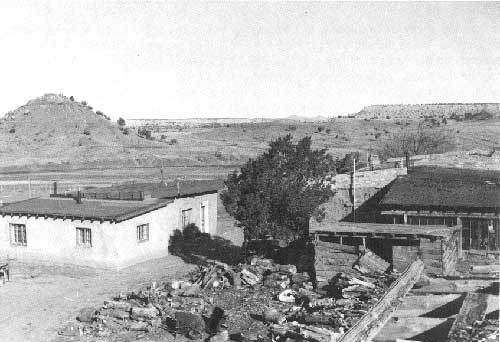
|
| Figure 25. Manager's Residence (Ranger's Residence), HB-4, on February 11, 1958, as seen from the barn roof. This structure has seen many uses. Today, it is used as the ranger's residence, so that somebody is usually in or around the trading post complex twenty-four hours a day. Hubbell Hill, the burial site of John Lorenzo Hubbell and others, rises in the background over HB-4. NPS photo by C. Steen and K. Wing, HUTR Neg. 36. |
Manager's Residence
HB-4: Dorothy Hubbell recalled that when she first arrived in Ganado this building was the laundry. She used it as a schoolroom. It has also served as artist's studio and quarters for visitors. Since the NPS took it over, it has been used as the superintendent's quarters and, at the present time, the chief ranger's quarters.
The exact age of the building is in question, but it is apparent (from old photos) that it was expanded some time after 1931, possibly as late as the 1940s. The original section dates from at least as far back as the 1890s, and the older walls are of stone and adobe on a shallow foundation. The latest addition is of modern stud wall construction. Floors are wood, the roofs are covered with mineral-surfaced rolled roofing. Exterior walls have been stuccoed. The interior has been remodeled to make it a comfortable home, but the original floor plan has not been changed. [14]
Building Roster
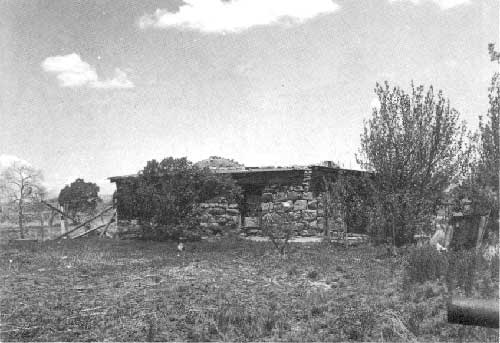
|
| Figure 26. Stone Residence (Bunkhouse), HB-5, in about 1965. This structure, located in the southwest comer of the compound, is used today only for storage. It could possibly be rehabilitated as another residence, or as quarters for visiting NPS employees. NPS photo, HUTR Neg. 117. |
Stone Residence
HB-5: This building, located in the southwest corner of the complex, was constructed between 1913 and 1920. The Stone Residence has served as a bunkhouse for freight-wagon and motor truck drivers, and for other employees. Prior to 1931, a four-truck garage extended east of the Stone Residence. It was built of stone and mortar, with a flat, viga-supported roof. The trucks were used in the trading post business to haul products back and forth across the reservation, to and from the several trading posts owned by the Hubbells at that time, evidence of the wide range of their business interests. The garage was damaged by fire in April 1931, razed between 1935 and 1951. The concrete pad of the garage remains.
The walls of the Stone Residence are stone and mortar on a shallow foundation, the roof supported by vigas and covered with green mineral asphalt roofing. The building is filled with catalogued museum artifacts, primarily building fragments and some furniture. [15]
Building Roster
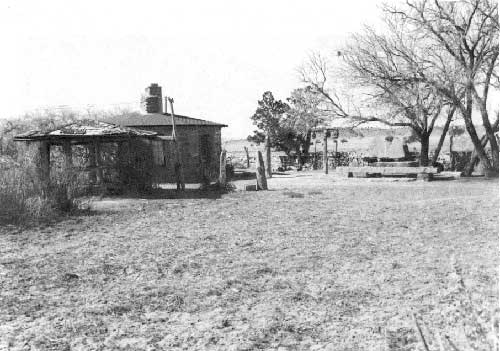
|
| Figure 27. Guest Hogan. This building, HB-6, seen just to the right of the gazebo (which still exists), was built during the 1930s and 1940s as a monument to J. L. Hubbell. NPS photo, HUTR Neg. 32. |
Guest Hogan
HB-6: The Guest Hogan, situated to the north of the main house, was built for the family by Emilio Limas as a memorial to J. L. Hubbell. Although the year 1934 is carved into the stone above the door, dated photographs indicate that the structure was probably not completed until the mid-1940s. The hogan is of coursed sandstone, the floors of flagstone, with a traditional hogan roof of vigas projecting radially, the vigas covered with boards, the boards covered with red asphalt shingles. There is a massive central fireplace of petrified wood, stone, and pottery and stone artifacts. The door was carved by Dorothy Hubbell (another example of her carving is stored with the Curator, a rendering of the Conveyance of the Gods, which was the symbol of the Hubbell motor touring business of the 1930s).
It was common practice for trading posts to have guest hogans for customers who had trekked in long distances to do business. [16] The notion has been put forward that since Lorenzo Hubbell was noted for his hospitality, a guest hogan is a fitting memorial to him.
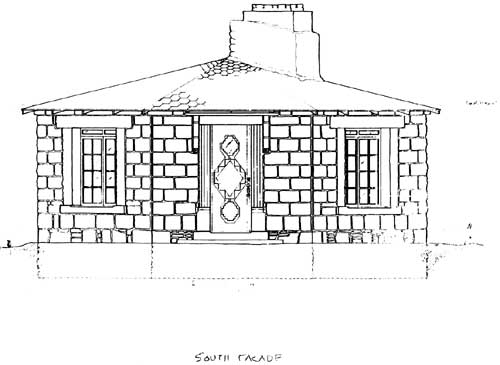
|
| Figure 28. The Guest Hogan as rendered by Ethel Trimmer, SWRO. The door was carved by Dorothy Hubbell. |
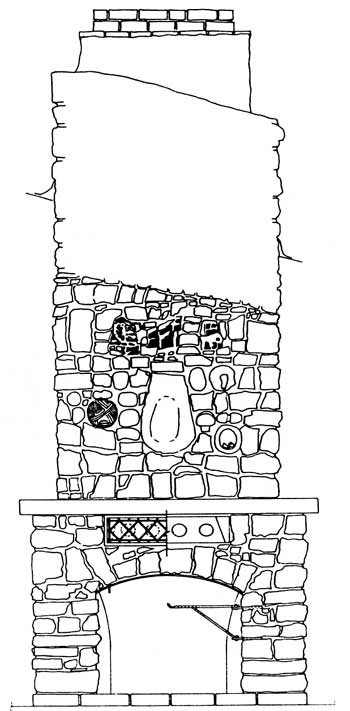
|
| Figure 29. The massive fireplace in the Guest Hogan, as rendered by Ethel Trimmer, SWRO. The fireplace is made of petrified wood, stone, and pottery and stone artifacts. |
The hogan is not being used for anything at the present time and is awaiting interior refurbishing. The structure has been the subject of stabilizing by the NPS. The walls were spreading, due apparently to a poor---or nonexistent?---footing. The hogan has served as site headquarters and it has been used to house visiting NPS employees. Ned Danson would stay there when he visited the trading post. [17] The most favored plan for the future use of the hogan that it should remain a guest hogan, to be used by NPS employees who have work in the area, or else to be maintained by SPMA and rented to visitors on a nightly basis (it was so rented by the Hubbells, so that idea is nothing new). [18]
Building Roster
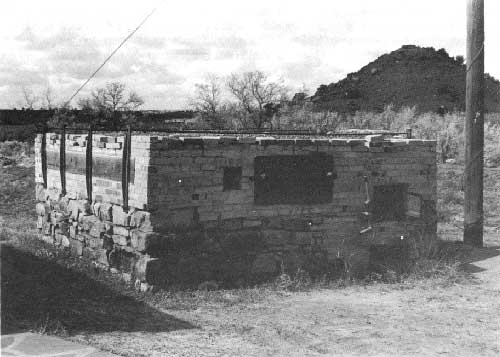
|
| Figure 30. The Bread Oven, HB-7, was an important part of the Hubbell operation until the 1930s. A Manchester photo taken October, 1991. |
Bread Oven
HB-7: The Bread Oven located close to the Manager's Residence is the last of a series of ovens. The first bread oven was built during the years 1897 to 1903. Bread was made at Hubbell Trading Post, to be sold there and at other posts belonging to them, until the 1930s. This last bread oven was coal-fired. About 200 loaves would have been baked on baking days; bread was baked about three times a week. A baker was employed. The dough was mixed in the kitchen of the Hubbell home, also close by.
The bread oven at the trading post is a substantial structure, 12' 5" by 14' 7". It has a stone foundation up to three feet above grade, brick oven structure above the stone. It once had a chimney, probably on its southeast corner. The cast iron door is a New Model Oven Door (patented March 4, 1902), and there are smaller cast iron doors, one a viewing door that at one time would have had an isinglass window, and a cleanout door.
This structure was stabilized in 1986. It has been suggested---as early as Benjamin Levy's Historic Structures Report of 1968---that returning the oven to its original function as a bread oven (rather than just an object of historic interest) would tend to enhance the living trading post aspects of the site as well as provide an authentic sales item. [19]
Building Roster
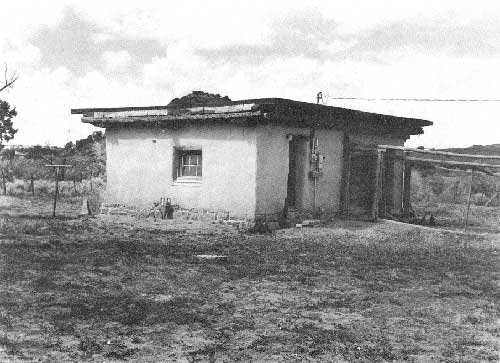
|
| Figure 31. The Adobe Utility Building, HB-8, the chicken coop, as it looked in October, 1991, with a few resident chickens. A Manchester photo. |
Adobe Utility Building (aka Chicken Coop)
HB-8: Estimates place the date of origin of this building at between 1906 and 1909, possible as late as 1915. Its first use was indeed as a chicken coop. It was later employed for storage and a place to house an electrical generator. Niches were cut into the adobe walls for nesting. The building was partitioned after it ceased being a chicken coop. Most reports indicate that at one time the backyard, to the west, was enclosed by a fence, first of rough stone, later of "faggots." The fence was gone by 1931.
The structure is on a stone foundation, walls of adobe brick. The walls were eroding to such an extent in the 1970s that the building was stuccoed in order to keep it from disintegrating. [20] To that extent, then, the building does not appear as it did in 1967, necessity taking precedence over authenticity. Floors are concrete slab on south side, plank on north side. The roof is a complicated structure of vigas and thick latillas, a frame shed roof added over that and covered with rolled roofing. [21]
Building Roster
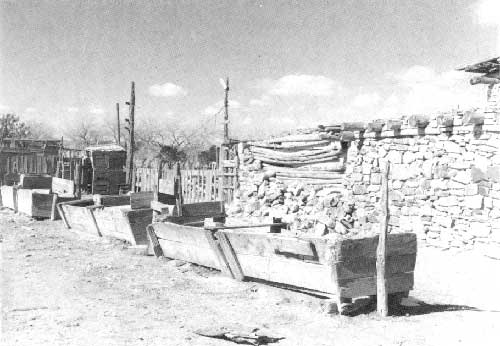
|
| Figure 32. The corrals, pens and sheds, HB-10, are located just to the south of the barn. During the heyday of the trading post, this would have been a busy area. NPS photo by C. Steen and K. Wing, 11 February, 1958, HUTR Neg. 15. |
Corrals, Pens, and Sheds
HB-10: This part of the trading post looks substantially the same as it did in about 1915. The area does not now, however, give any idea of the considerable activity that must have gone on during the trading post's heyday. There was an employee who took care of the barn, which of course was no doubt necessary. Such a person would be feeding and watering animals, moving them in and out of the barn to corrals and pens, cleaning stalls, tending to tack and harness, hitching up animals to wagons.
These now forlorn structures and fenced areas were vital to three aspects of the Hubbell business---sheep trading, the raising of domestic stock, and freighting. There are pens and runs for sheep trading, a large corral for domestic animals, and corrals and sheds for mules, horses, and the protection of wagons. It has been pointed out that unless this area of the trading post is understood, the extent of the Hubbells' business interests cannot be fully appreciated. Few tourists wander that far into the complex. The fenced areas contain old wagons and old farming equipment, everything still parked in the weather as if it had been out there since Dorothy Hubbell left. Old equipment, including what must be one of the old gasoline pumps, rests in the sheds.
Most of the construction here was done between 1897 and 1909. The corral complex is made of vertical poles of irregular length, looks much as it did in 1944, and was used principally for sheep. Sheds were built and fell to ruin and were removed. What is left is what was standing in 1967, palisade structures of local timber, heavy log construction. The roof is the usual viga type construction, but here the vigas are covered over with canvas tarps. [22]
Building Roster
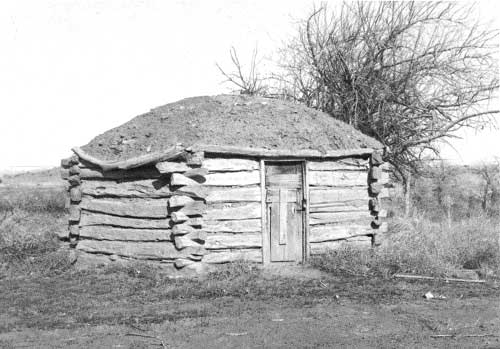
|
| Figure 33. The Hogan-in-the-Lane, HB-11, was probably built in the 1950s by Friday Kinlicheenie for his personal quarters. There were other hogans at the trading post, apparently all north of the main buildings. NPS photo, April, 1966, HUTR Neg. 171. |
Hogan-in-the-Lane
HB-11: This crude structure was built in the 1950s (according to Interview #71-Dorothy Hubbell) by Friday Kinlicheenie for his own quarters. It is built in the traditional Navajo style of faced logs chinked with mud. Roof is cribbed-log, dirt covered, the floor earthen. The place was later used as guest quarters. Hogans such as this were found at most trading posts; they housed visiting customers, sheepherders, and employees. This hogan is said to have been built to replace those that were to the north of the trading post, one of which appears in a photo taken by LaCharles Eckel in April of 1931. The hogan represents an important aspect of the trading post operation. [23]
Building Roster
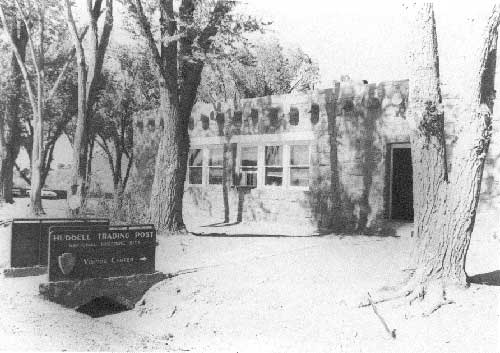
|
| Figure 34. Visitor Center and Site Office, HB-12 was built in the 1930s to be a day school. It was built on land donated by the Hubbells. NPS photo by E. Bauer, October, 1984, HUTR Neg. R74#36. |
Site Offices and Visitor Center, Rest Rooms,
Library
(Old School and Chapter House Complex)
HB-12, HB-13, HB-14: These buildings were not originally a part of the trading post complex. The land where they stand (3.7 acres) was sold for a small amount of money ($1.00?) or else leased by the Hubbells to the Bureau of Indian Affairs in 1924 to be used as a school tract.
HB-12: The present NPS office and Visitor Center was the school and chapter house until it fell into disuse. HB-12 was built by local Navajo in the 1930s to serve as a day school, and it was used as such until the early 1950s when it became the local chapter house, for which it served until the new chapter house was built in town. HB-12 is constructed of random ashlar stone walls, a flat, built-up roof with vigas projecting through the stone below the parapets. Floors are concrete. The interior was modified in 1979 for NPS use, the Visitor Center located on the east side with its books and pamphlets, a few displays, and a working area for the weavers and the silversmith. The west end of the building is devoted to (rather cramped) offices for the superintendent and other NPS personnel. [24]
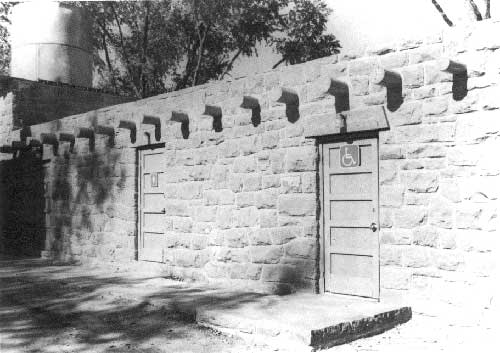
|
| Figure 35. The Restrooms, HB-13, were converted to their present use in 1980. The building was formerly a pump house. NPS photo by E. Bauer, October, 1984, HUTR Neg. R74#34. |
HB-13: This structure is now the site restrooms, and was converted to its present use in 1980, re-roofed in 1982. The structure was formerly a pump house. Construction style and technique are similar to offices and visitor center. Before the restrooms were created, visitors had to use plastic privies. The restrooms are one of the most popular places in Ganado and at Hubbell Trading Post. The trading post and the hospital are the only places in town with public restrooms, and all the local citizens are aware of it. [25]
HB-14: This structure is to the northwest of HB-12, just a few steps from the offices. This was at one time a root cellar. It was converted within the past year or so to be the site library. This is a small stone structure, the south end built into the sloping land, the door facing north. Concrete floor, carpeted, with bookshelves around the walls, a table in the center of the room. This is a good area for (small) private conferences.26
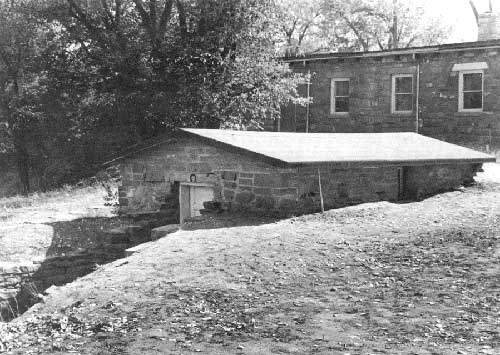
|
| Figure 36. The Library, converted from an old root cellar in 1990-1991. This is also a good place for private conferences. Photo from October, 1991. This is HB-14. A Manchester photo. |
Proposed Research Studies
All of the historic structure reports are now considered out of date, and according to the most recent Resources Management Plan, little or no research is presently being done on building use, occupancy, or structural change. However, as further studies go forward in reference to the Hubbell's business matters, it seems likely that more information will turn up as regards the use of the structures. It is recommended in the Resources Management Plan that studies be made of the following structures in order to determine construction, use, occupancy, and structural history:
Trading Post (HB-1)
Hubbell Residence (HB-2)
Barn (HB-3)
Manager's Residence (HB-4)
Bunk House (HB-5)
Stone Hogan (HB-6)
Utility Building (HB-8)
Wareroom Extension (HB-9)
Hogan-in-the-Lane (HB-11)
Root Cellar (now Library) (HB-14)
Pertinent Studies On File At The Historic Site
Hubbell Trading Post: Historic Structures Report: Part II, Historical Data Section, by Benjamin Levy, May 15, 1968. Although old, this report is one that should not be neglected.
Dendrochronology of Hubbell Trading Post and Residence, by William J. Robinson, 30 September, 1979. Sampling was performed between November 14th and November 23rd, 1978 and laboratory work commenced in December and was completed in January, 1979. The report is a ten page photocopy that attempts to tell when various sections of the house and the trading post were either built or repaired. If one can assume that the Hubbells would not have left a lot of logs lying about the post, the report is probably accurate.
| <<< Previous | <<< Contents >>> | Next >>> |
hutr/adhi/chap7.htm
Last Updated: 28-Aug-2006