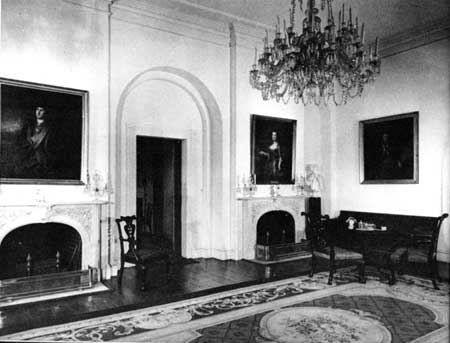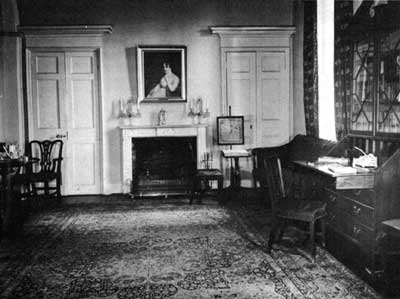|
CUSTIS-LEE MANSION The Robert E. Lee Memorial |
 |

The drawing room.
Guide to the House and Grounds (continued)
THE DRAWING ROOM. The drawing room remained unfinished for many years, not even being plastered, probably because Mr. Custis lacked the necessary funds. During these years it was known as the "big room" and in it were stored old furniture and the finished canvasses of Mr. Custis. On rainy days the Lee children often used it as a playroom. When Colonel Lee went to Texas, in 1855, he left instructions for its renovation"—plastering the walls, installing a crystal chandelier, and painting the walls and woodwork. He also ordered marble mantels for the fireplaces. Mrs. Lee supervised the progress of the work in her husband's absence, and the result must have been most pleasing, for a young lady who saw it in 1856 describes it as "a beautiful & noble drawing room, very handsomely furnished and hung too with paintings."
The most valuable paintings were taken away by Mrs. Lee in 1861, but copies have been made for the restoration of this room. The sofa is original, as is the music cabinet near the piano. The woodwork and walls are finished off as Colonel Lee had them done in 1855.
THE HALL. A long hall extending from the front to the back was a common feature of Virginia houses of the period, because of the cooling draft of air it provided during hot weather. For this reason it was usually furnished with sofas and chairs and used as a summer parlor. The Lees and Custises would sit and converse here on warm summer evenings, or perhaps read the latest English novel aloud to each other. "The puss has appropriated the sofa in the parlor to himself, while I occupy that in the hall," Mr. Custis observed humorously in a letter to his wife in 1831.
Characteristic of the Greek temples from which the mansion was adapted are the tall narrow doors at each end of the hall. The graceful round arches at the west end are typical of George Hadfield's architectural work. High on the walls at this end are the spirited hunting frescoes painted by Mr. Custis himself. Elk and deer horns represent the collection of antlers begun by him when a lad at Mount Vernon. Suspended from the ceiling in the middle of the hall is a replica of the famous Mount Vernon lantern, the original of which hung here for more than 50 years. On the walls are copies of portraits once at Arlington, including one of George Washington painted by Mr. Custis.

The family parlor.
THE FAMILY PARLOR. From an early date three arches have divided the large room north of the hall into a family parlor and a small dining room. Originally, there were doors and a fanlight in the center arch, while those on the outside were filled in with lath and plaster, probably to make the rooms easier to heat. The twin Carrara marble mantles are original, and are said to have been ordered by Mr. Custis from Italy.
The family parlor was the favorite gathering place of the Lees and Custises, who entertained most of their guests in it even after the drawing room was completed. Here the family passed the winter evenings reading or listening to Mr. Custis' interesting stories of his boyhood at Mount Vernon. Each Christmas it was the family custom to kindle the great yule log in the fireplace with the remains of that from the previous year. The wedding of Mary Custis and Robert E. Lee took place in this room.

|
|
Last Modified: Mon, Dec 2 2002 10:00:00 am PDT |


